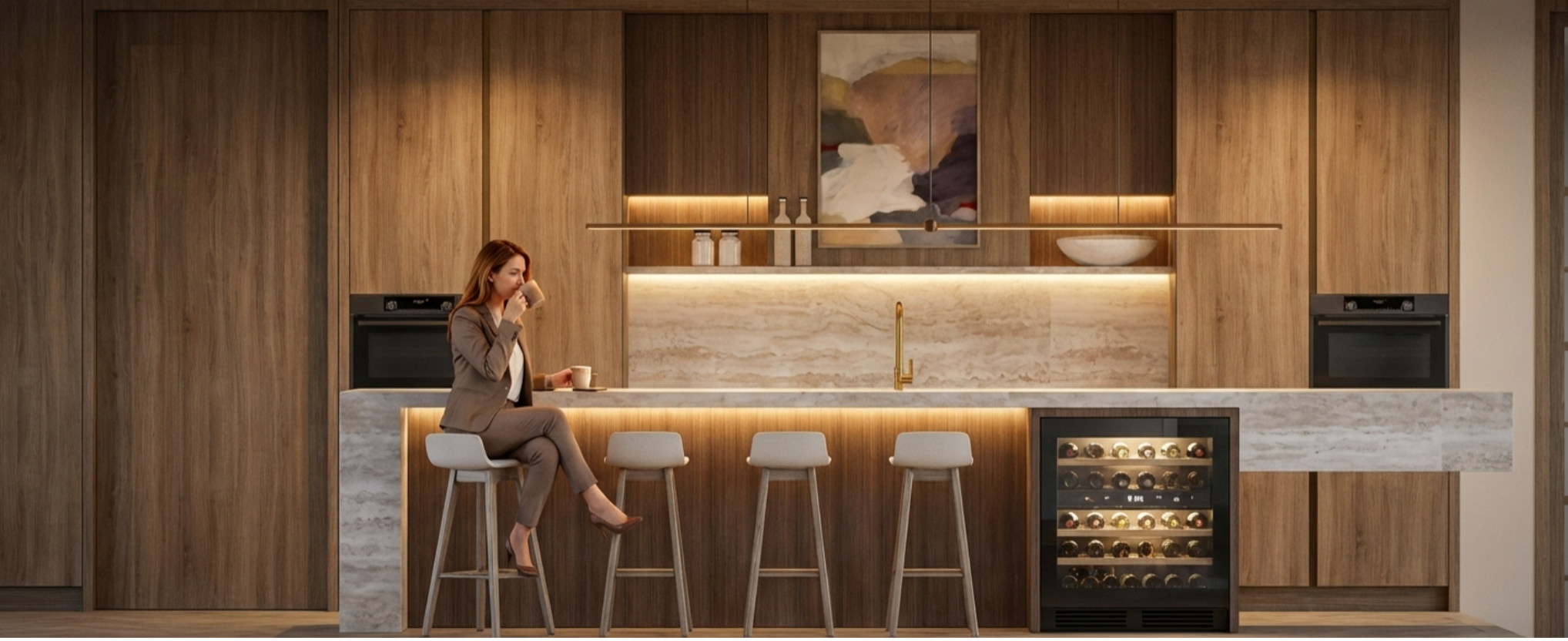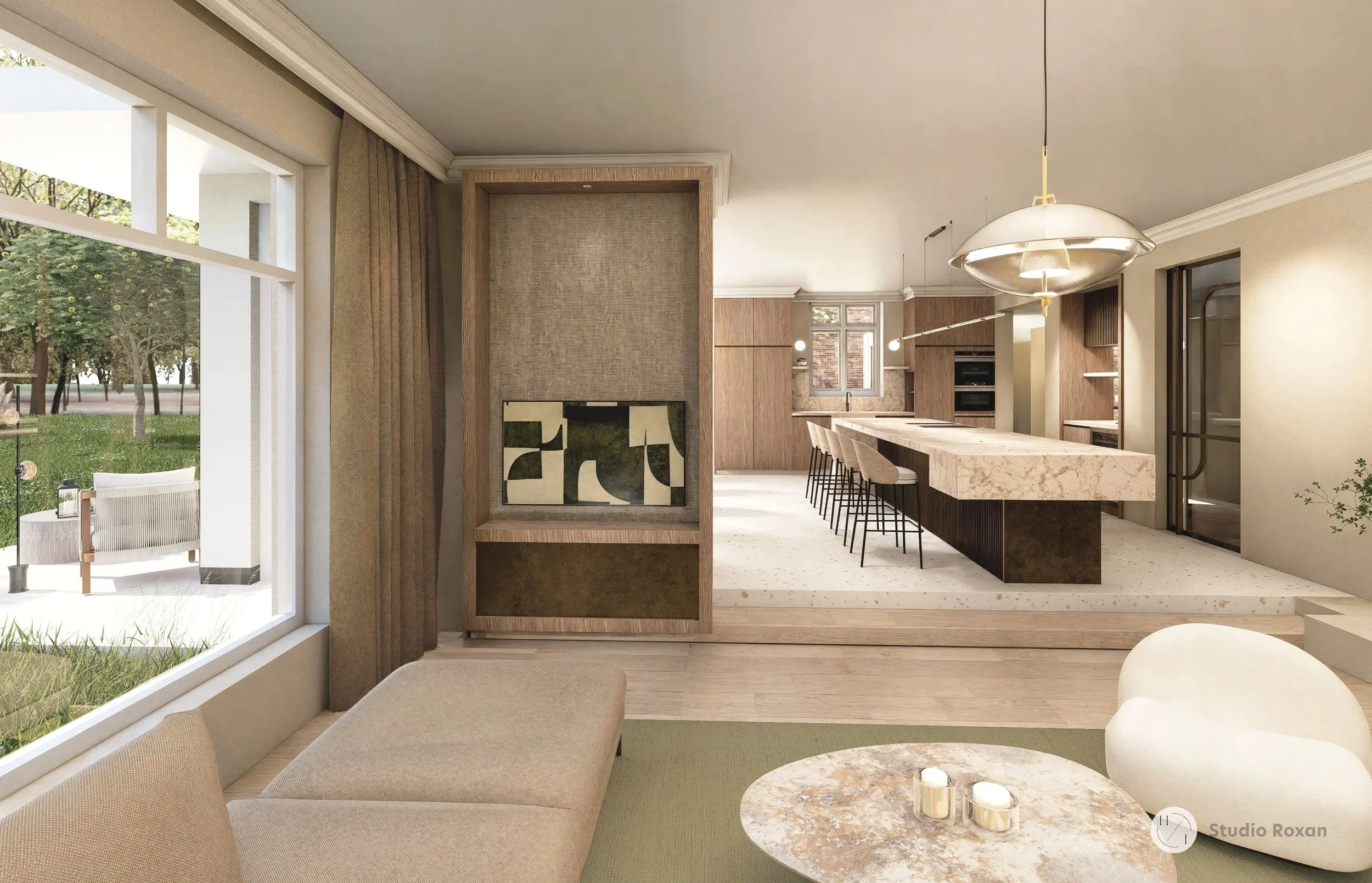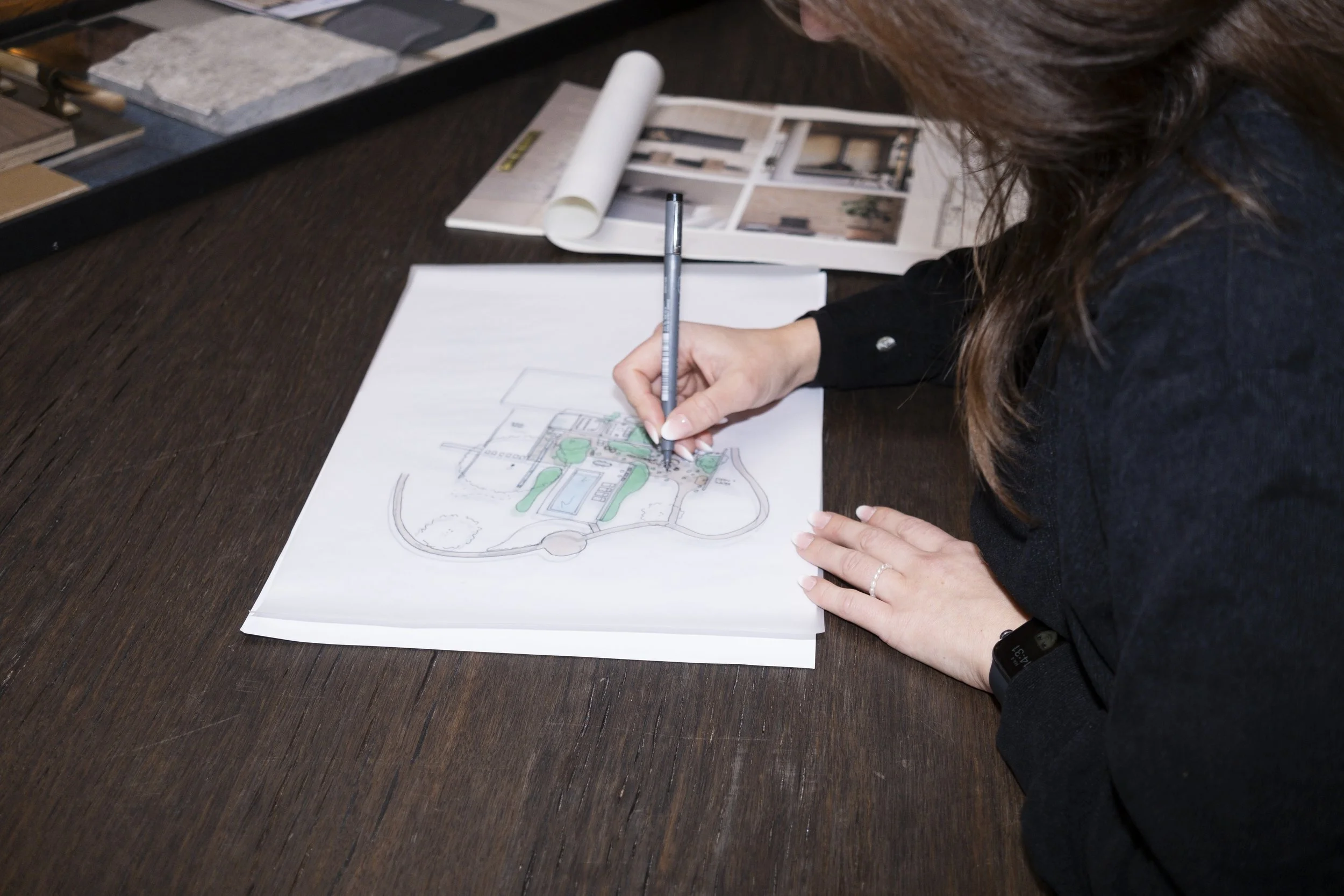Onze diensten.
Elk detail telt. Met onze interieurontwerpdiensten transformeren we ruimtes tot stijlvolle, tijdloze omgevingen die klasse en comfort uitstralen. Ontdek onze maatwerkoplossingen en ervaar design dat uw verhaal vertelt.
-
Op maat gemaakte ontwerpen die aansluiten bij uw stijl en behoeften, vervaardigd met precisie en creativiteit. Wij luisteren naar uw wensen, bestuderen de omgeving en identiteit, en maken vanuit dit startpunt een passend ontwerp.
-
Van concept tot oplevering begeleiden wij u bij elke stap om uw visie tot leven te brengen. Na vele jaren ervaring bij gerenommeerde ontwerpbureaus weten wij wat er komt kijken bij het tot stand brengen van een interieur ontwerp en het traject van renovatie.
-
Wij denken graag mee met een totaal plaatje. Zo ontwerpen wij zonder grenzen, en nemen zowel het interieur als exterieur mee in het totaalplan. Ontwerpen die het binnen- en buitenleven in harmonie brengen voor een samenhangende ervaring.
Reviews.
“Ik ben erg onder de indruk van het werk van Roxan. Ze heeft gevoel voor gebouwen en plattegronden, maar denkt ook na over inrichting, materialisatie en kleur. En dat leidt tot prachtige ontwerpen. Daarbij is Roxan ook nog eens een prettig mens.!”
— H. van Veldhuizen
“Roxan single-handedly spearheaded the office redesign project in downtown Haarlem and exceeded our expectations with her delivery. We were highly impressed by her meticulous attention to every aspect that held significance for us, ranging from the smallest details to the overall philosophy of the space. We wholeheartedly endorse her and eagerly anticipate the opportunity to collaborate with her once more.””
— P. Medà
“Wij hebben Studio Roxan gevraagd om een plan te maken voor de inrichting van ons nieuwe kantoor. Na een intakegesprek heeft Roxan onze wensen en eisen uitstekend vertaald naar een uniek ontwerp met verrassende elementen. Ook tijdens de realisatie van het ontwerp heeft Roxan ons op een prettige manier bijgestaan. Inmiddels zijn wij verhuist naar ons nieuwe kantoor en zijn ontzettend blij met deze inspirerende plek!
— M. Kemper – De Groene Jongens
Interieur kernwaarden
Bij Studio Roxan koesteren wij een reeks fundamentele waarden die de kern vormen van onze werkwijze en cultuur:
Vakmanschap
We streven naar uitmuntendheid in alles wat we doen. Elk project wordt met aandacht en precisie uitgevoerd om het hoogste kwaliteitsniveau te garanderen.
Innovatie
Creativiteit en vooruitdenken stimuleren onze groei. We omarmen nieuwe ideeën en technologieën om altijd voorop te lopen in een continu veranderende markt.
Samenwerking
Onze kracht ligt in het collectief. Door open communicatie en respectvolle samenwerking bereiken we samen het beste resultaat.
Duurzaamheid
We dragen verantwoordelijkheid voor onze impact op de wereld. Daarom integreren we milieuvriendelijke en ethische praktijken in onze bedrijfsvoering.
Deze waarden vormen de leidraad die ons dagelijks inspireert en ons onderscheidt in de creatieve branche.
Neem contact met ons op.
Vul hieronder je gegevens in en we nemen snel contact met je op. We kijken ernaar uit om van je te horen!













