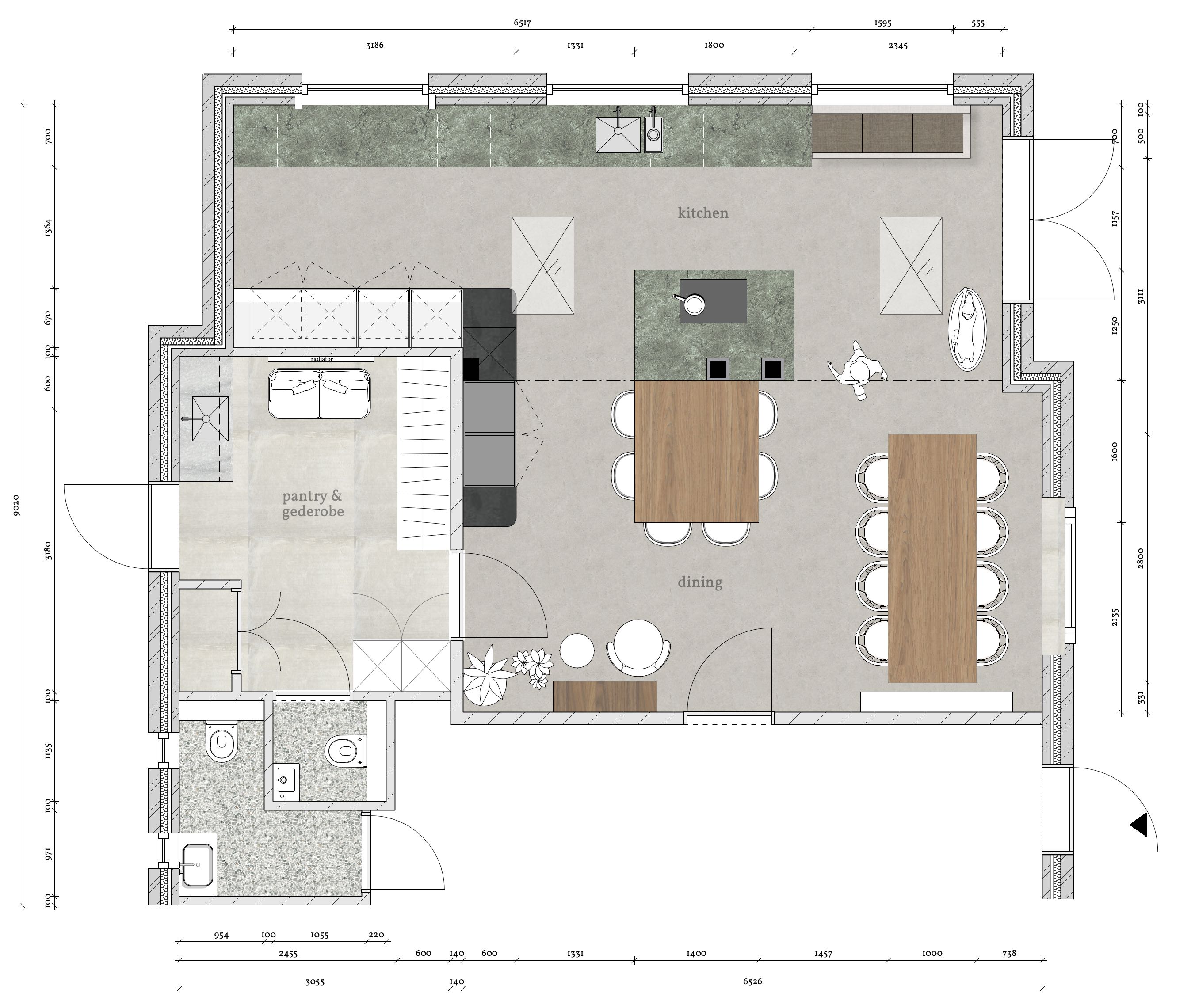




Located in
the North-Holland north region this free standing house needed a redesign for
their kitchen, entrance hal and toilet.
This family home needed some new design think about the way they use their house, how spaces are connected and where they like to cook / stay and eat.
The cabinet wall contains fridges, ovens, lots of storage space and vitrine element to showcase ceramics and glass objects. Rooflights bring in natural light.
This family home needed some new design think about the way they use their house, how spaces are connected and where they like to cook / stay and eat.
The cabinet wall contains fridges, ovens, lots of storage space and vitrine element to showcase ceramics and glass objects. Rooflights bring in natural light.