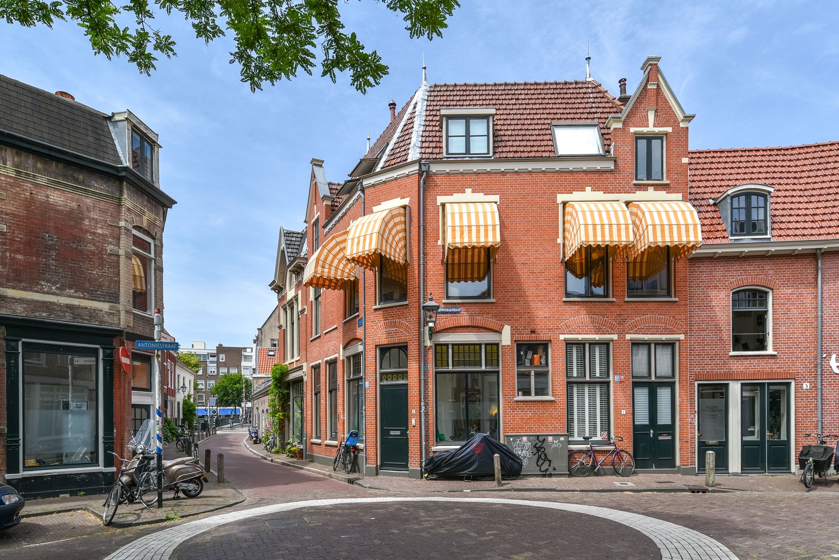
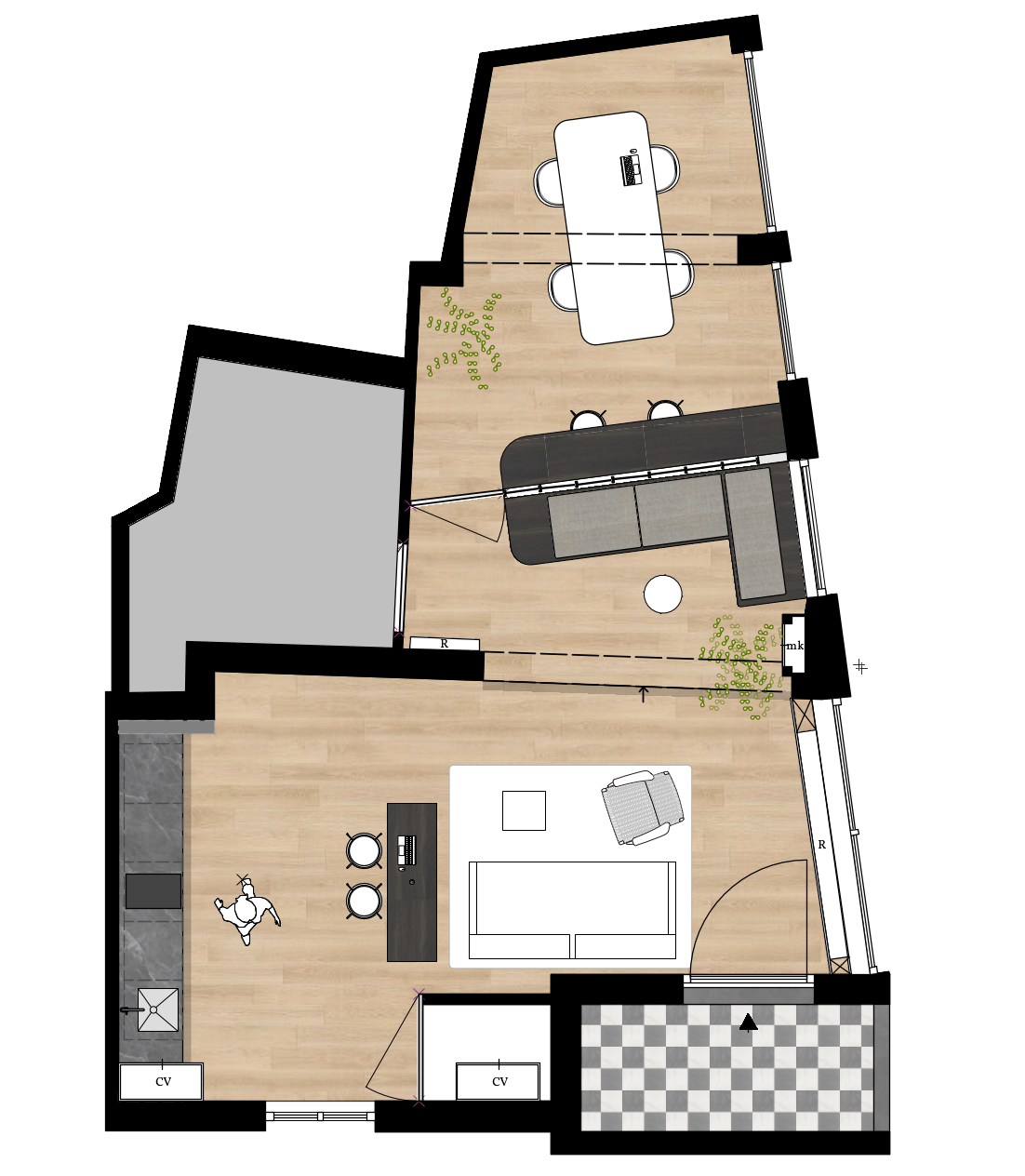
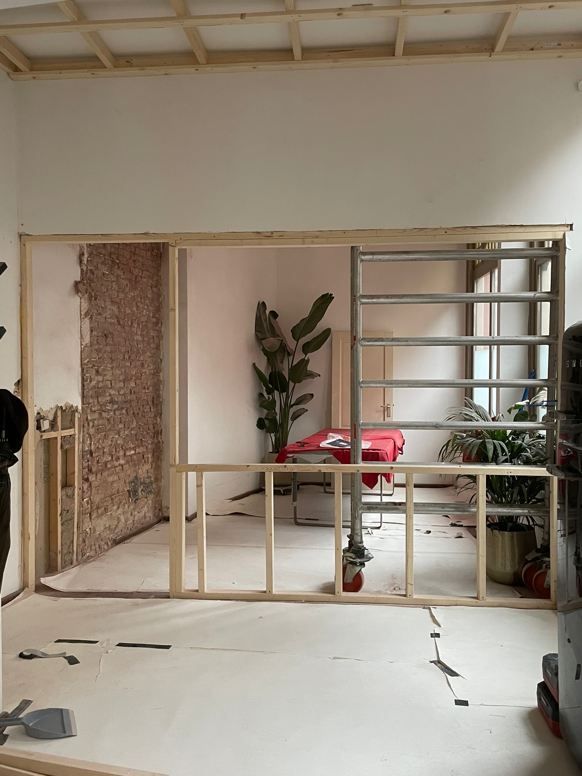

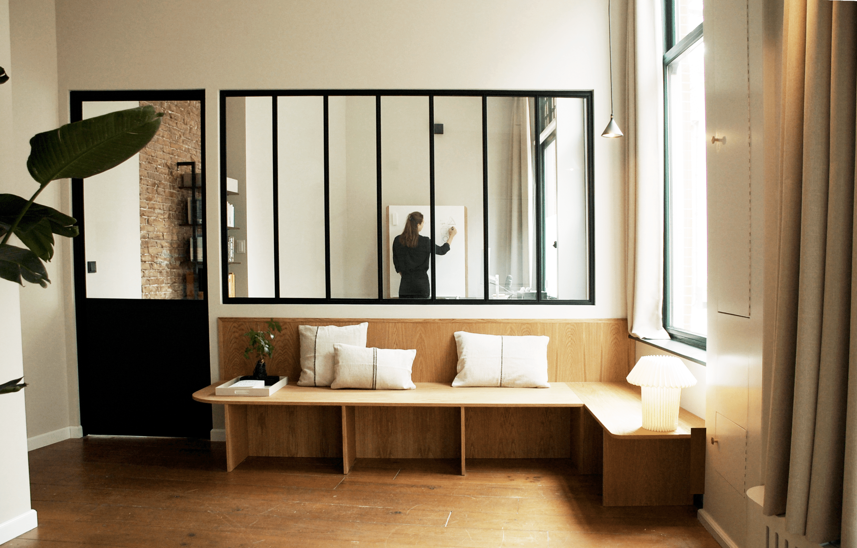
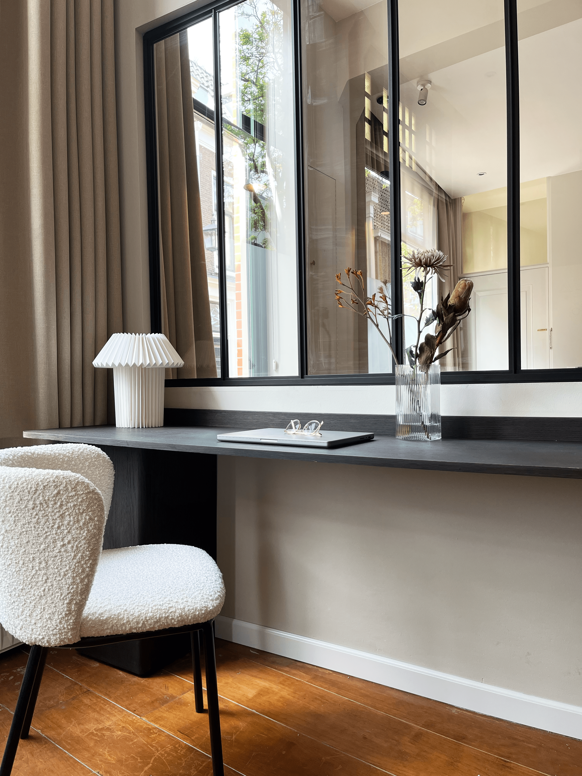
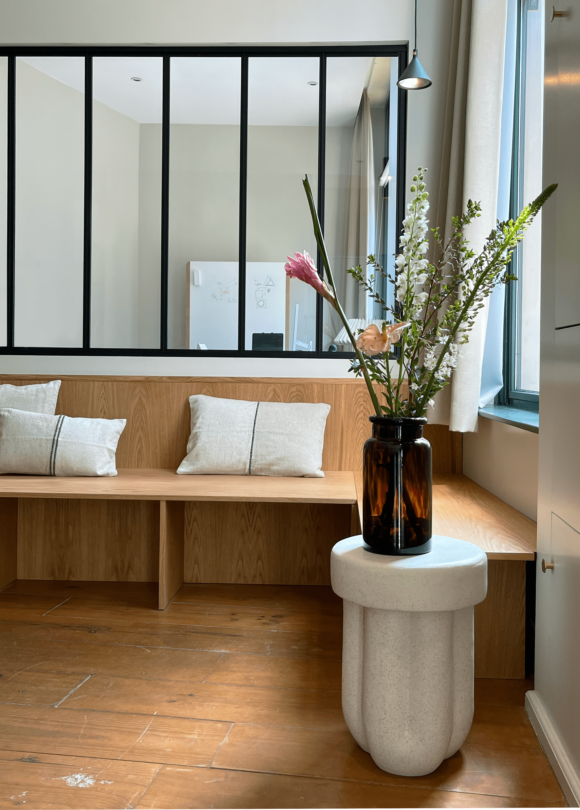
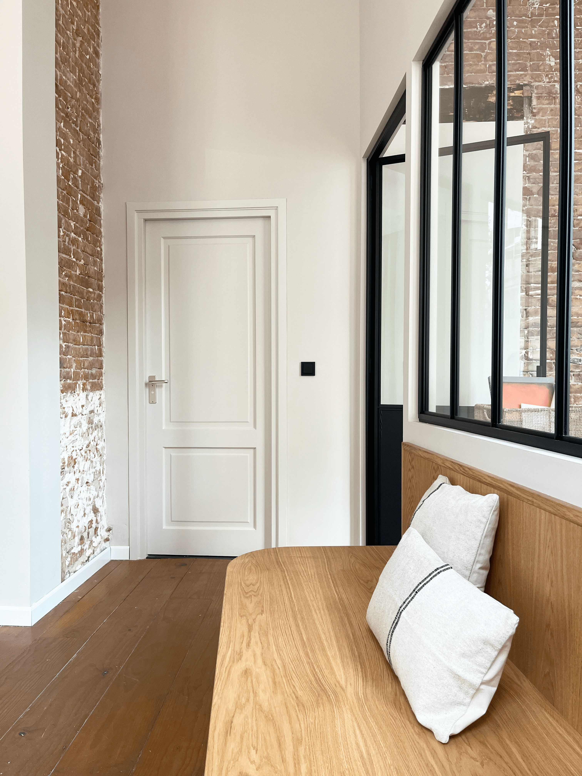
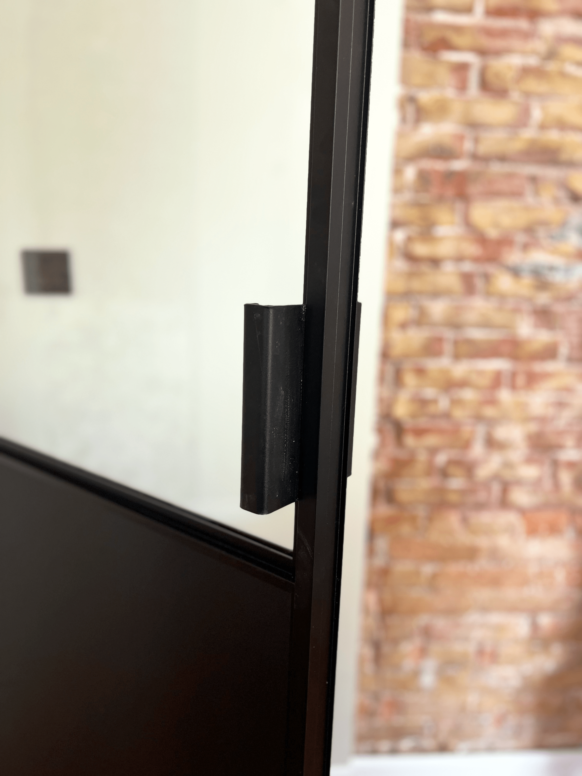

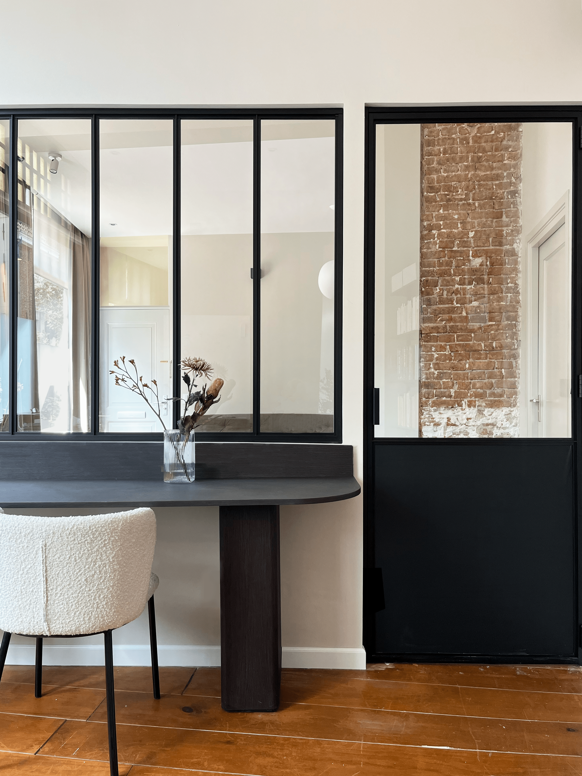

Designed to be an inviting space to invite clients, and a work space away from the home office. By adding a focussed and flexible work space in the second area, separated by large atelier windows with a connection desk, both spaces have their own functions.
The historical large windows bring in more light from sun faced part of the facade.
With a large wall kitchen and a custom designed working bar they can enjoy lunch, and have quick meetings.
The oak custom designed bench seating works as resting place, also to grab a coffee and chat.
Warm and clean materials brightens up the space with a new lowered ceiling and light scheme. Some of the walls are left original brick to catch the character and monumental identity of the building.
Interior design by: Studio Roxan
Furniture build by: Beschaafd interieur Kitchen from: Kvik
Glass partition: Aluwdoors
Contractor: De Dyk
The historical large windows bring in more light from sun faced part of the facade.
With a large wall kitchen and a custom designed working bar they can enjoy lunch, and have quick meetings.
The oak custom designed bench seating works as resting place, also to grab a coffee and chat.
Warm and clean materials brightens up the space with a new lowered ceiling and light scheme. Some of the walls are left original brick to catch the character and monumental identity of the building.
Interior design by: Studio Roxan
Furniture build by: Beschaafd interieur Kitchen from: Kvik
Glass partition: Aluwdoors
Contractor: De Dyk